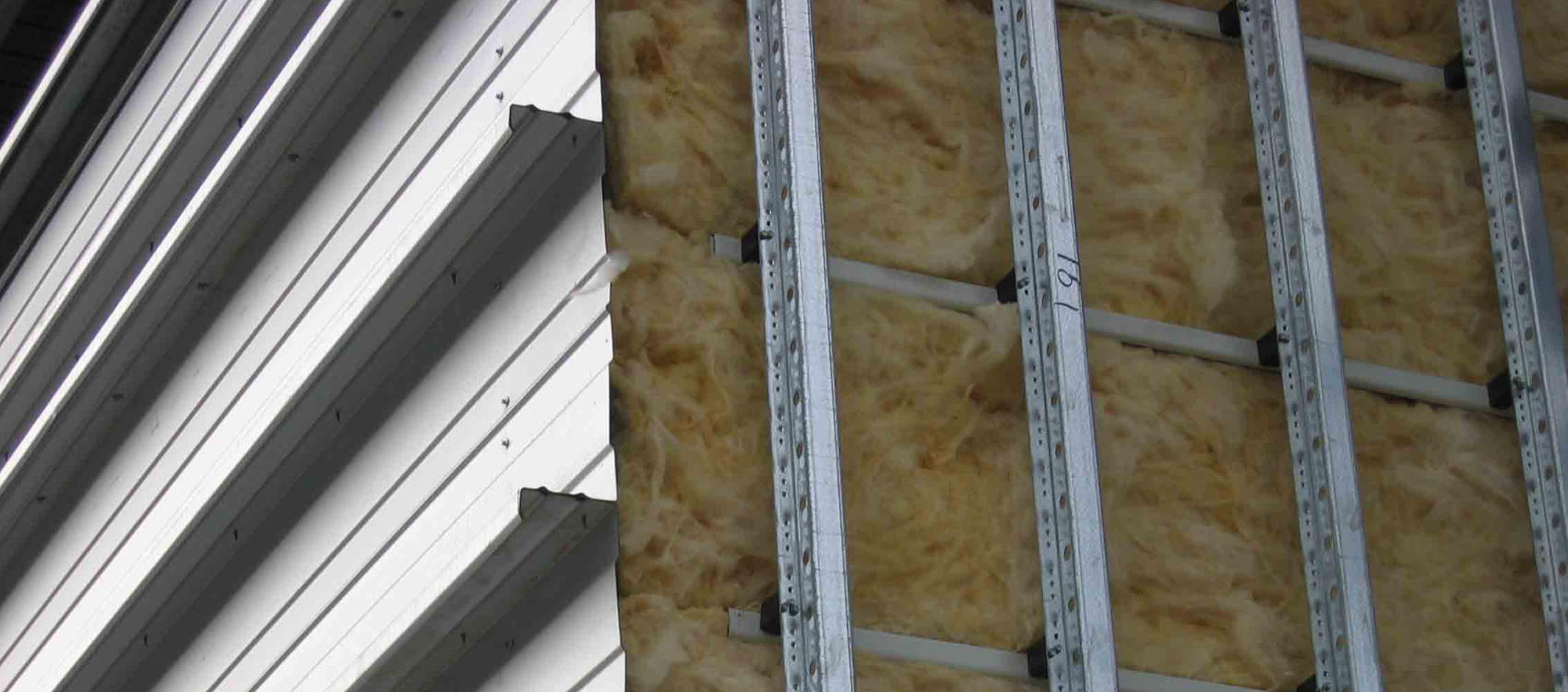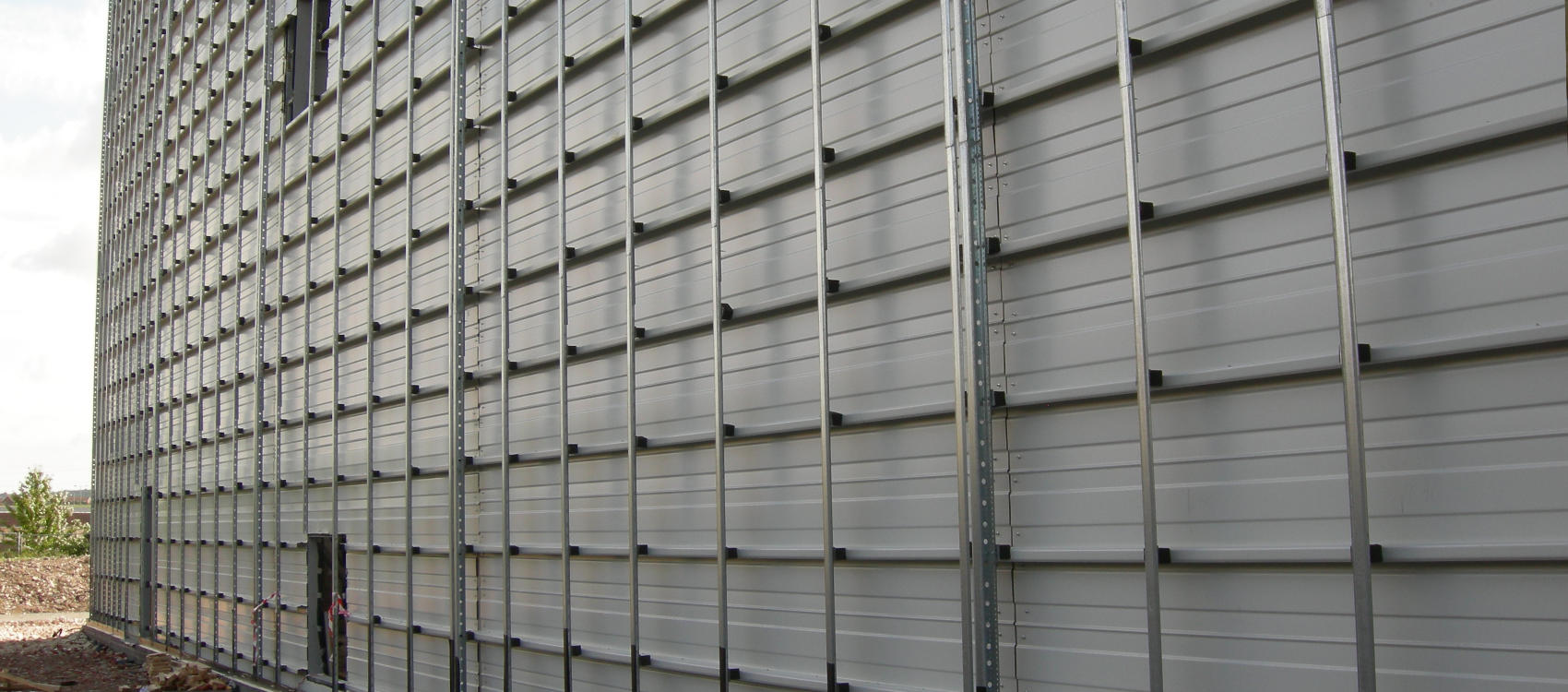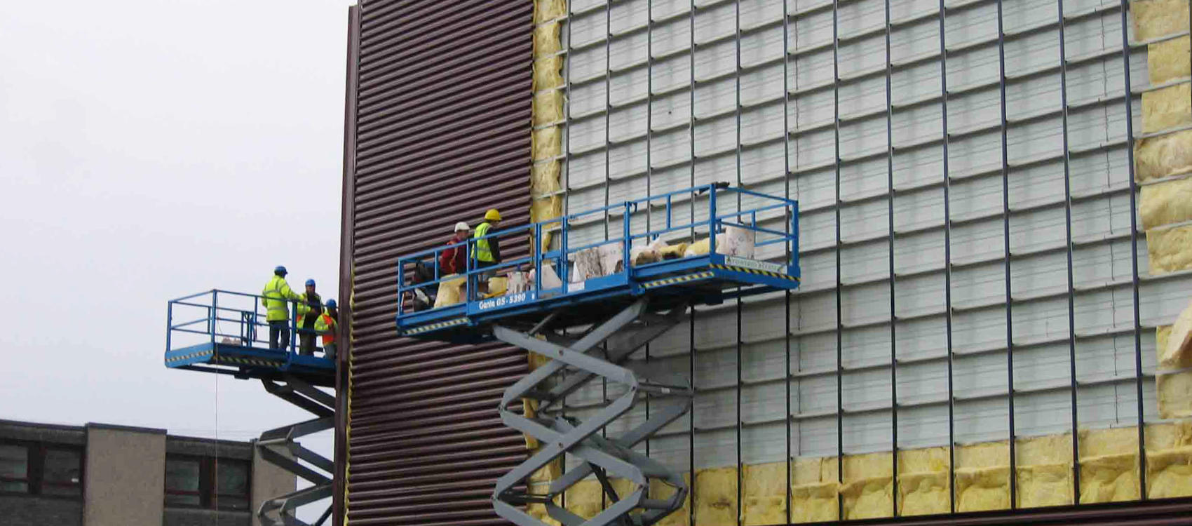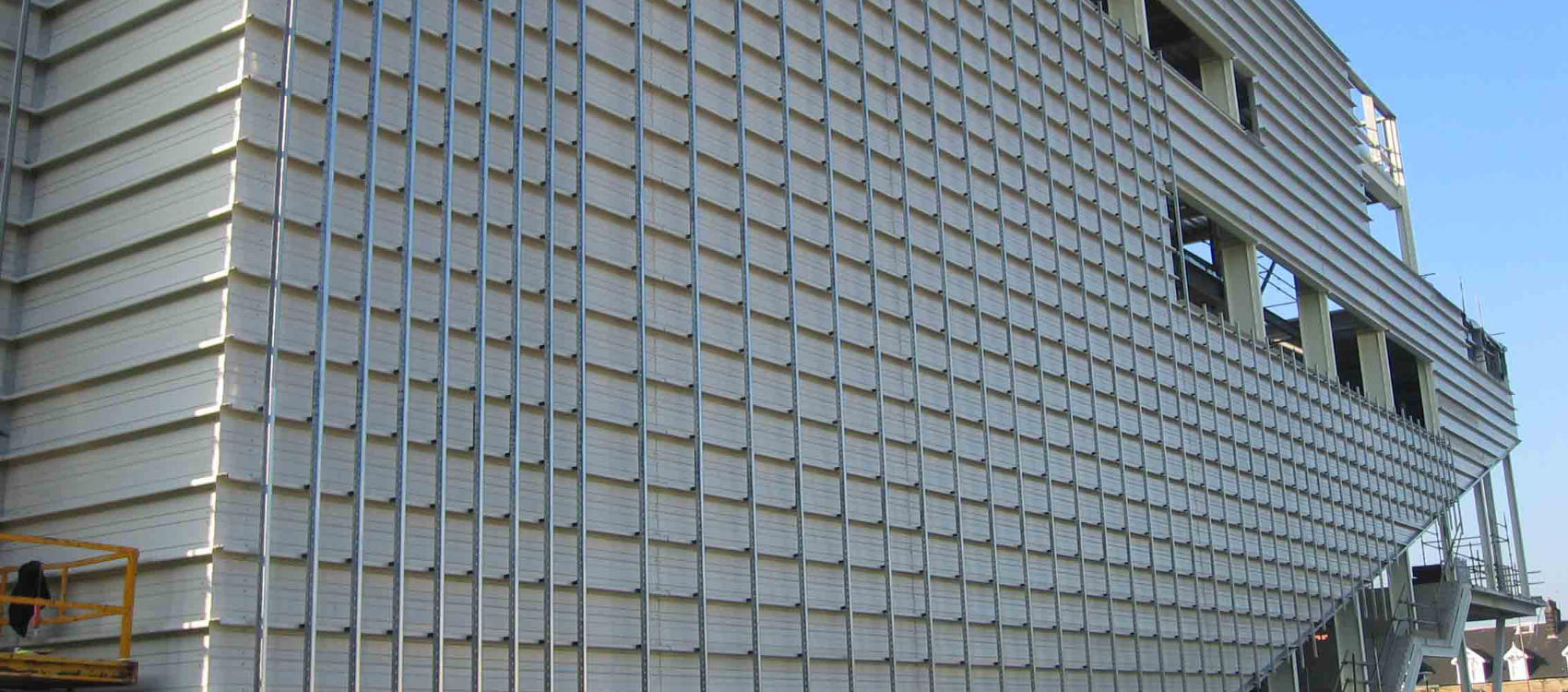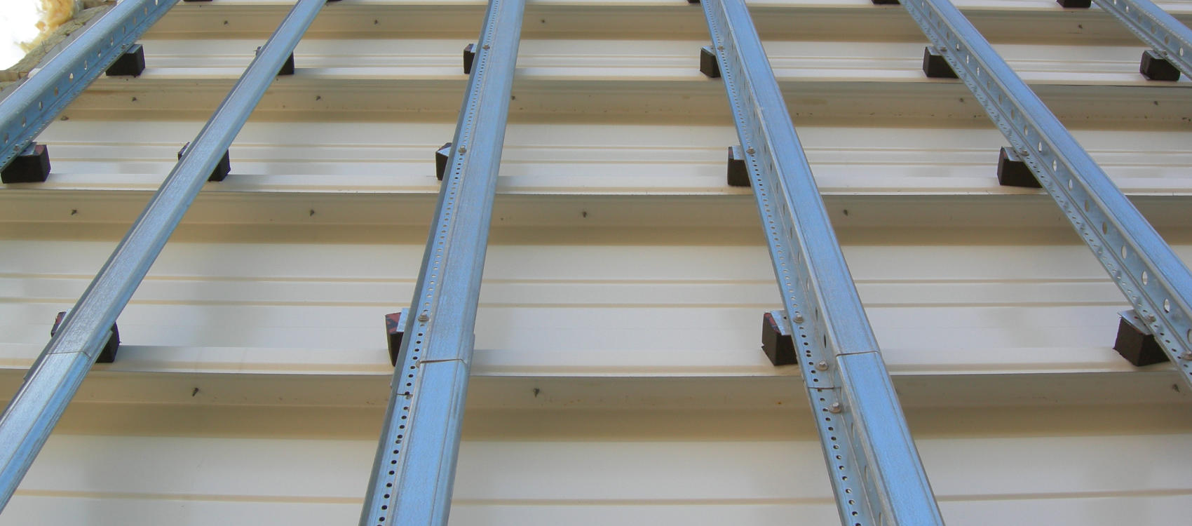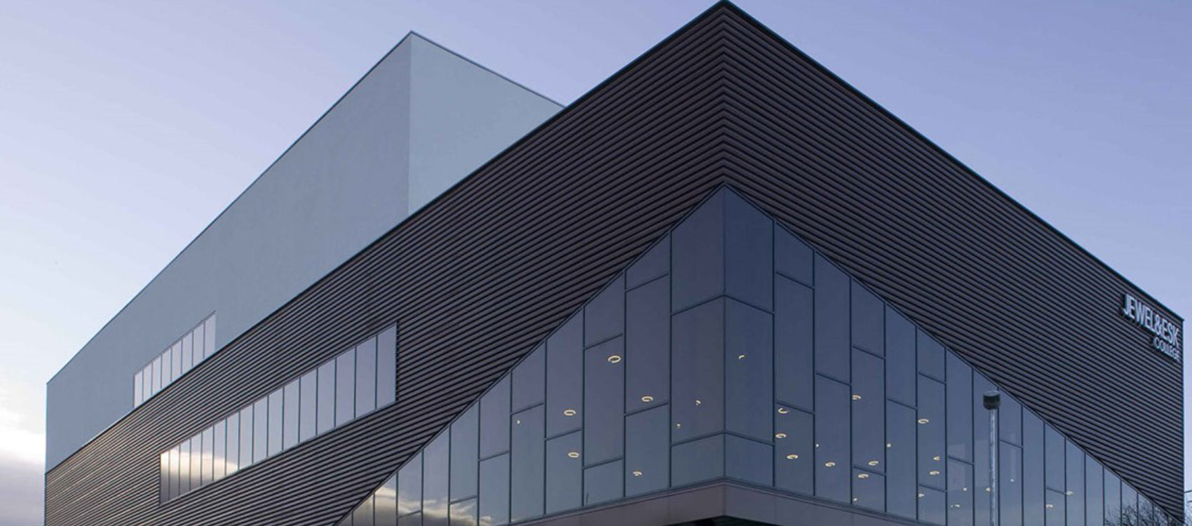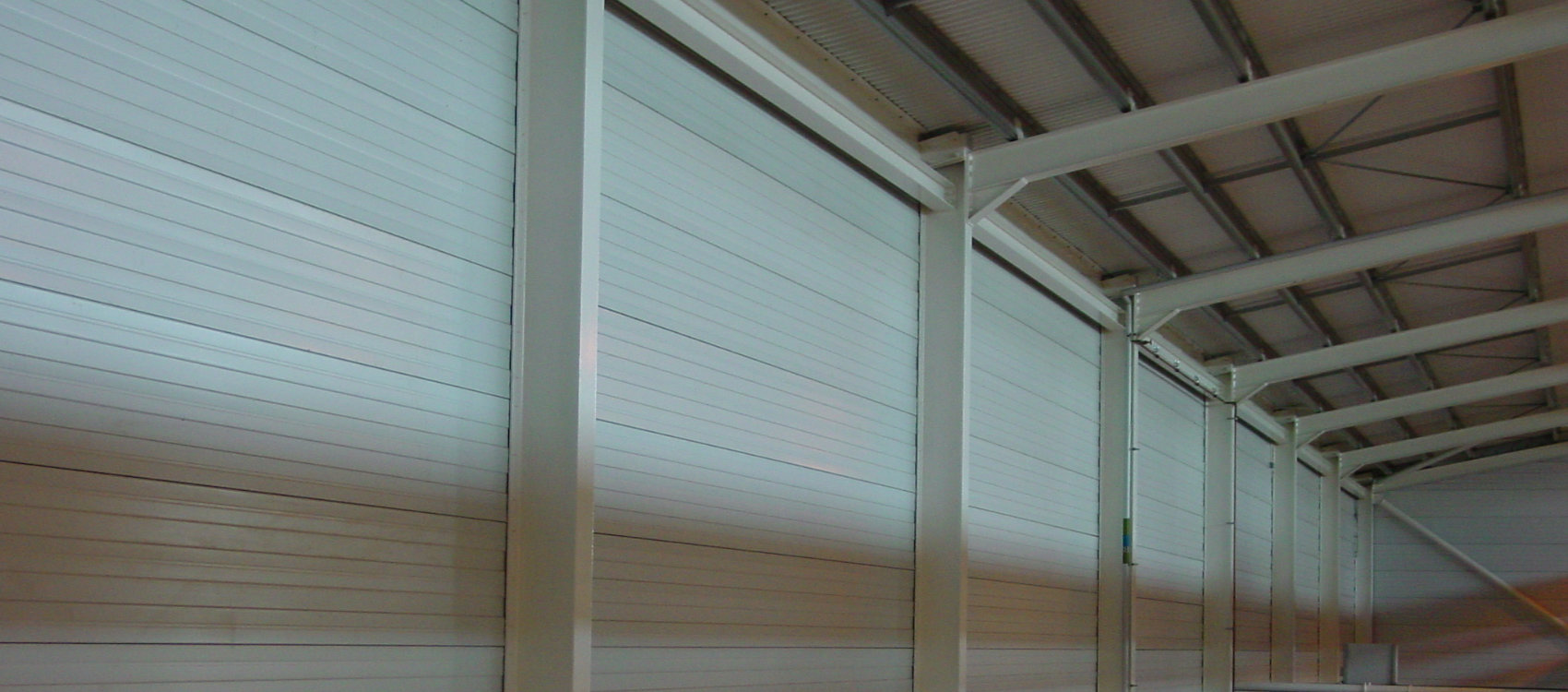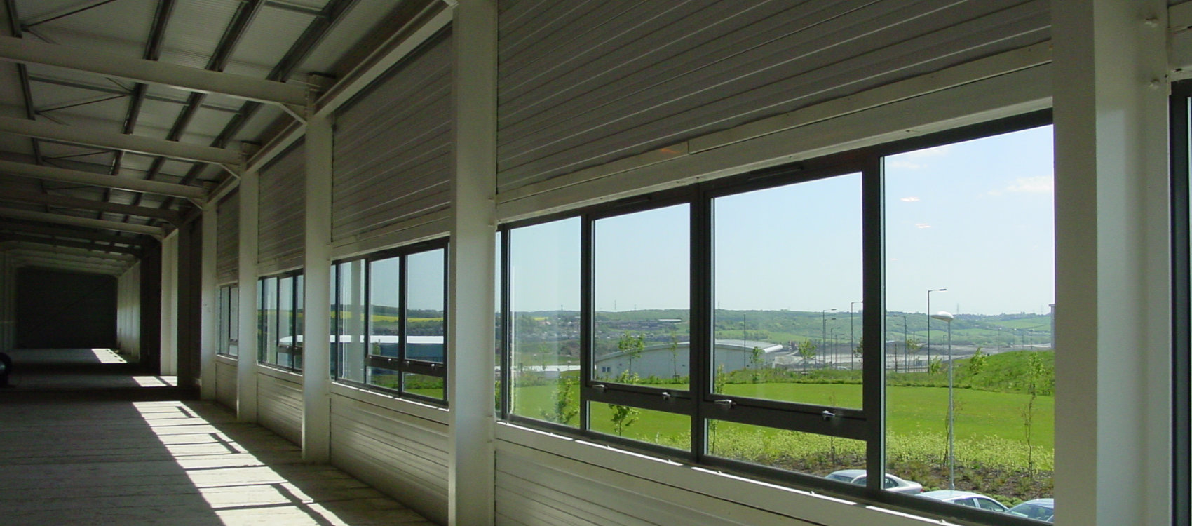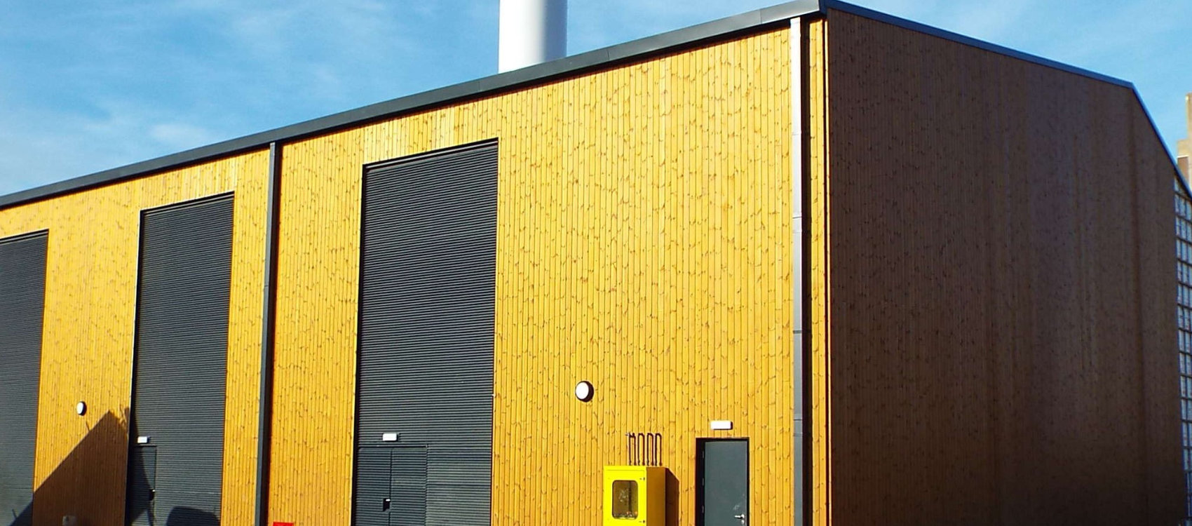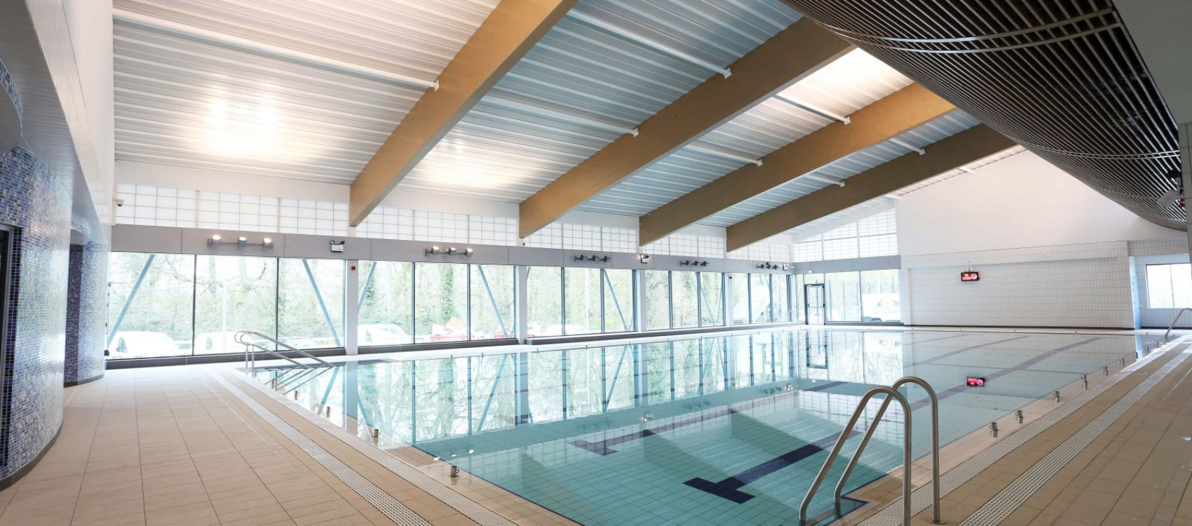T: 0118 927 2424 | E: info@archprof.co.uk
StrongBak™ - Structural Wall Panel (SWP) System
Long span non-combustible panels
30-40% more economic than alternatives

StrongBak™ is the most up to date non-combustible long-span Structural Wall Panel (SWP) System available. Based upon Kassett construction principles that have been popular in mainland Europe for over 30 years, StrongBak™ combines with the proven APL Tritherm thermally broken spacer system to take MMC (Modern Method of Construction) to the highest levels.
StrongBak™ can be installed either to the face of, or between columns. As the main structural wall elements are 'offsite manufacture' design, procurement and installation of the waterproof structural wall is extremely quick. Excellent structural, thermal, acoustic and fire performance is provided by the system, which is suitable for all building types and compatible with all cladding materials. The StrongBak™ system is extremely cost effective.
Projects undertaken include leisure centres, swimming pools, music arenas, precision manufacturing plants and education facilities.
End clients include BMW, Rolls-Royce, Volkswagen, Ball Corporation, Boeing, British Telecom, Orange, NHS and many more.
Key Benefits
- PROVEN savings vs mineral wool composite alternatives on a fully-installed basis
- PROVEN spans of up to 10m between supports, eliminating expensive secondary steelwork
- Available as a fire-resistance rated insulated system assembly when combined with APL Tritherm™ Spacer System, with simple system upgrades for improved fire resistance performance
- Acoustic performance of 45db AS STANDARD and a 'U' Value up to 0.11 W/m².°C
- An EXTRA 3% NET-LETTABLE AREA
- No projecting or visible internal fixings, with a variety of finishes available
- Up to 40 year warranty available on both the coating and the substrate, including for marine environments
- Flexibility as ALL fašade types are compatible
- Quick and simple lifting and installation using standard MEWPs at a rate of c.1,000m²/week per gang
- Quick procurement - on average 5 to 6 weeks
- CONFIDENCE OF A SYSTEM PROVEN OVER 35+ YEARS AND ACCEPTED BY FM GLOBAL.
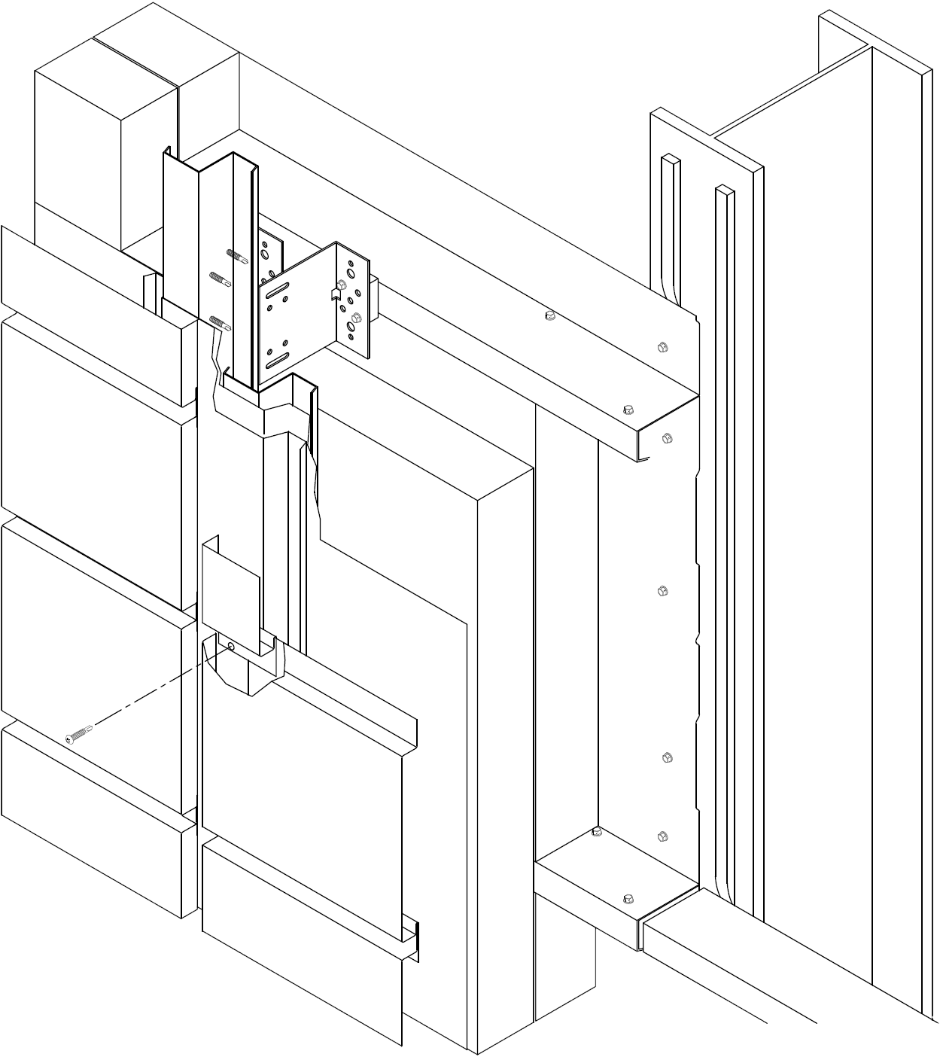
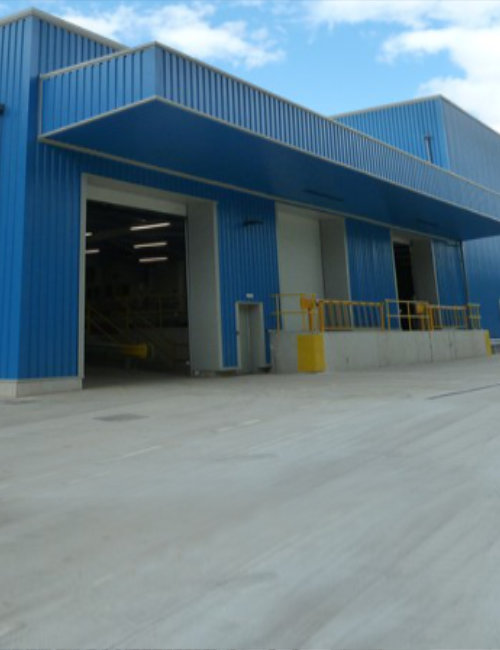
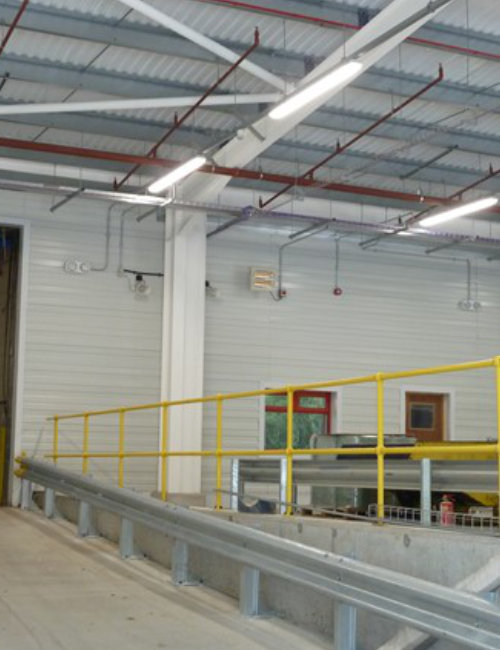
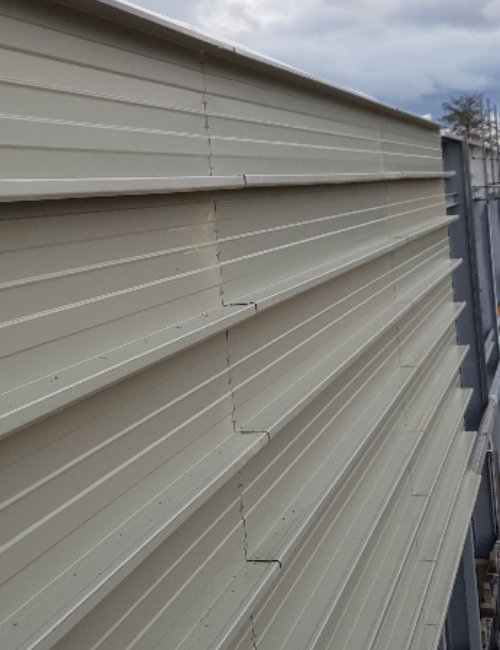
WHAT STRONGBAK™ DOESN'T DO?
- Doesn't require craneage or specialist installation skills and techniques
- Doesn't warp, twist, burn or rot
- Doesn't contain ANY oil-based insulation causing carcinogenic toxic fumes in a fire
- Doesn't require secondary steel for single in-plane openings.
Products
SK090, SK010, SK201, SK301, SK451, SK601, SK801, SK900.
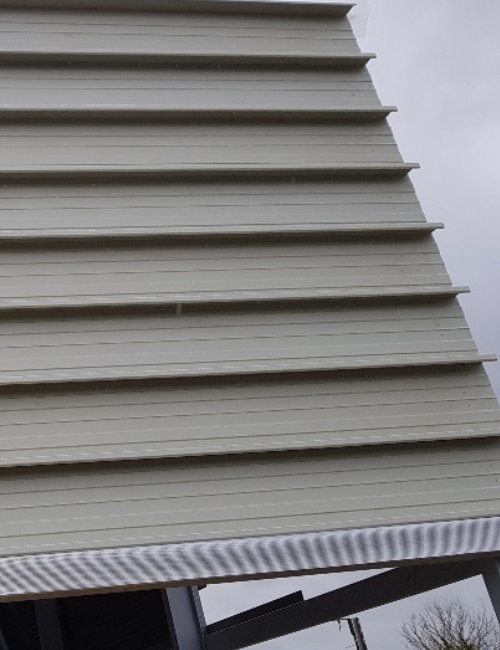

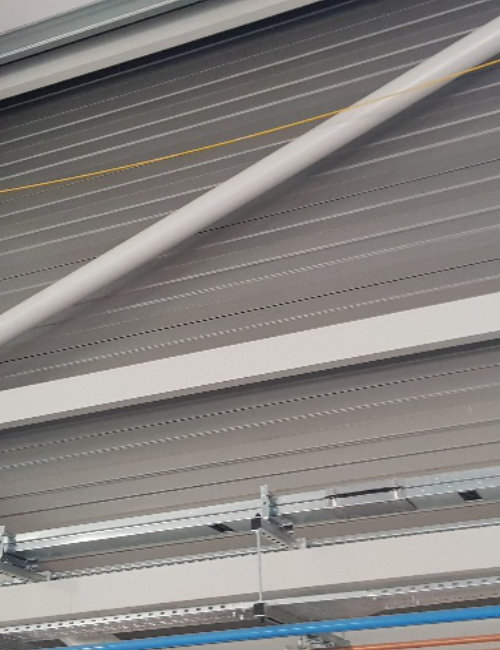
Download more information
Click to download our Quick Reference StrongBak™ System Summary
Click to download our StrongBak™ brochure
Case Studies
GTIMC, University of Sheffield
Please contact us for more information
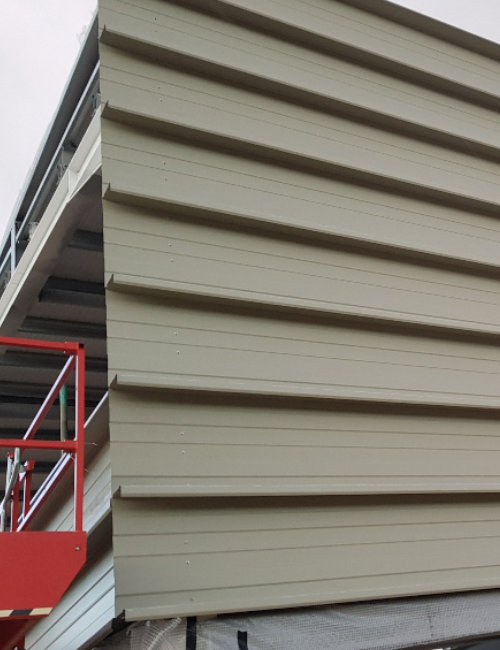
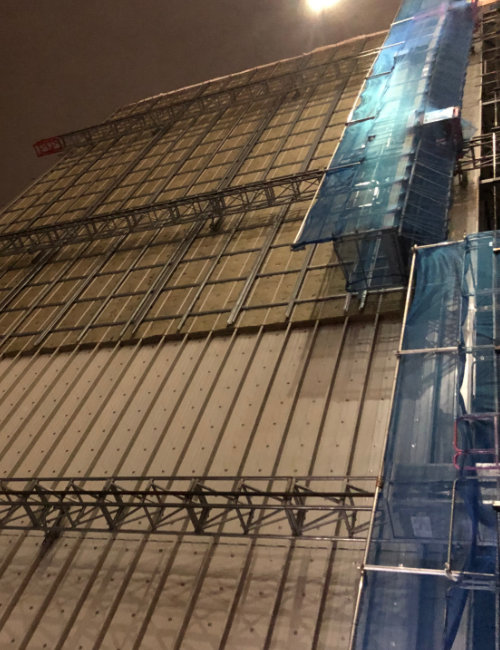
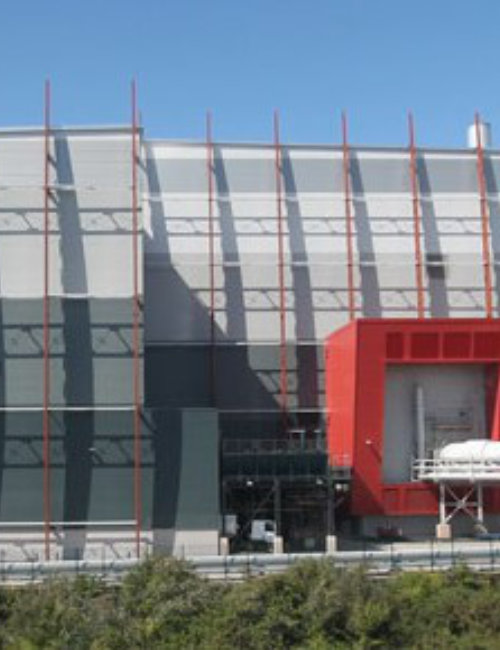
StrongBak™ Constructions
Full specification
on
External
terracotta
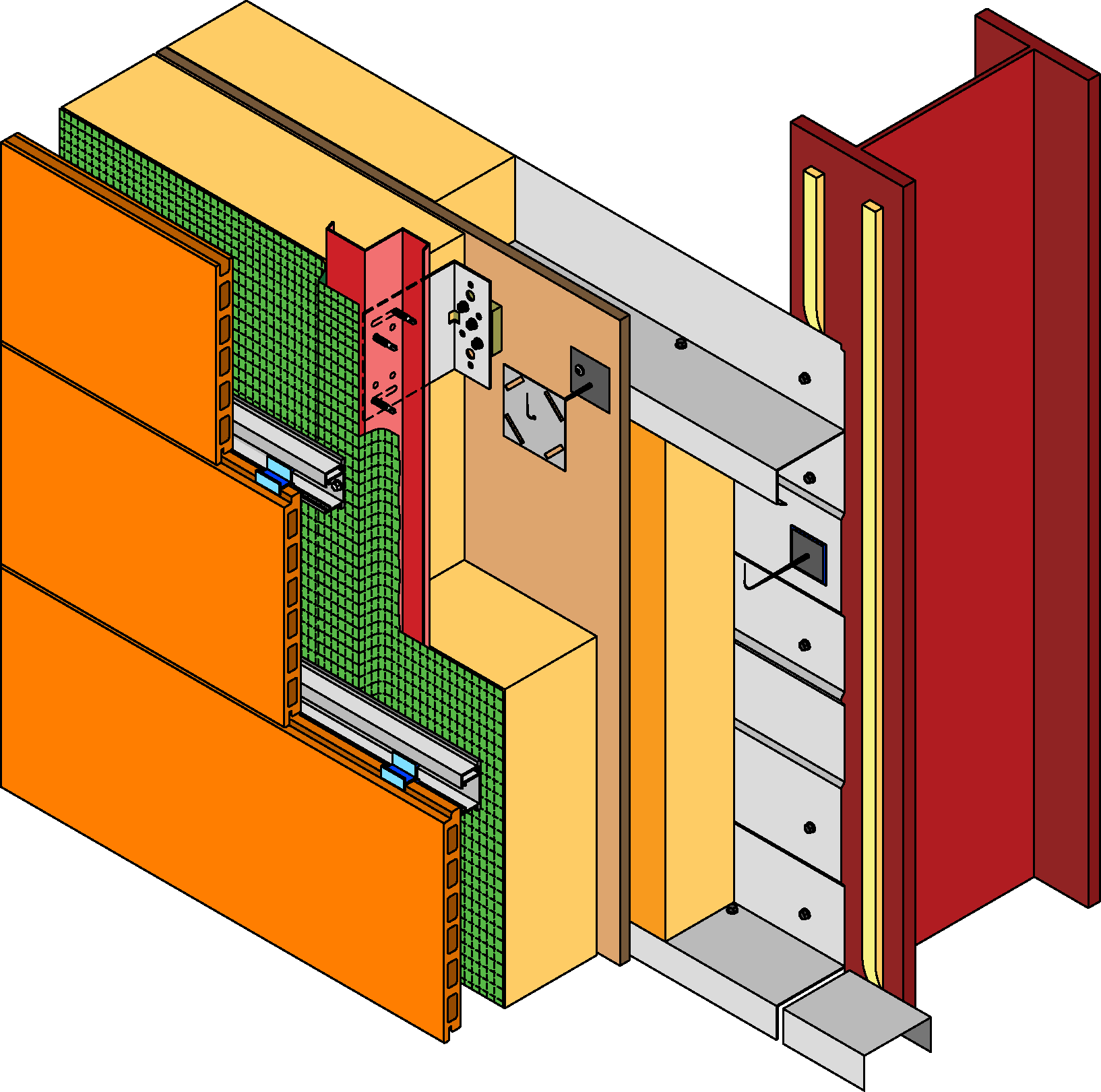
External facing
brickwork
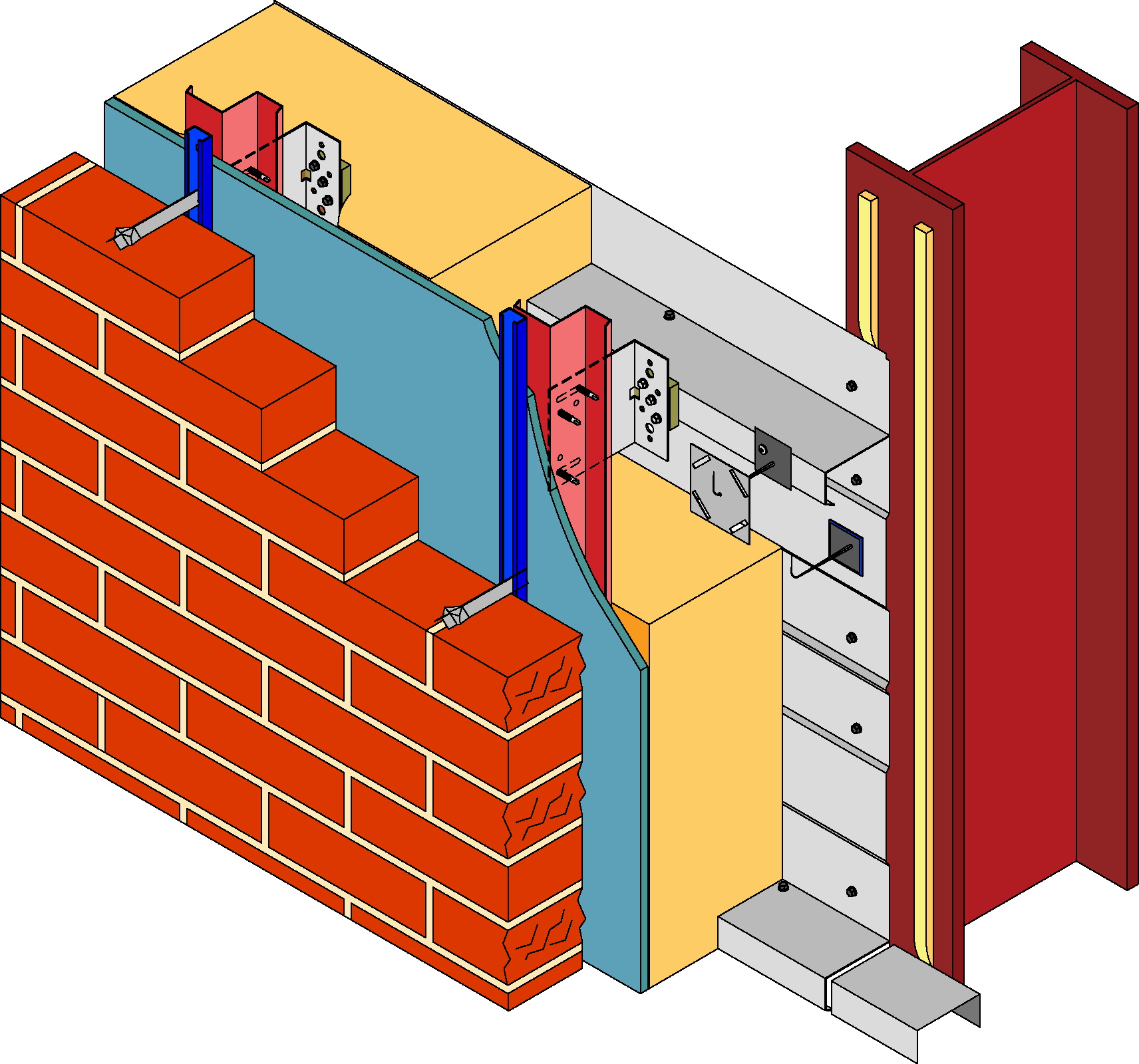
External render
systems
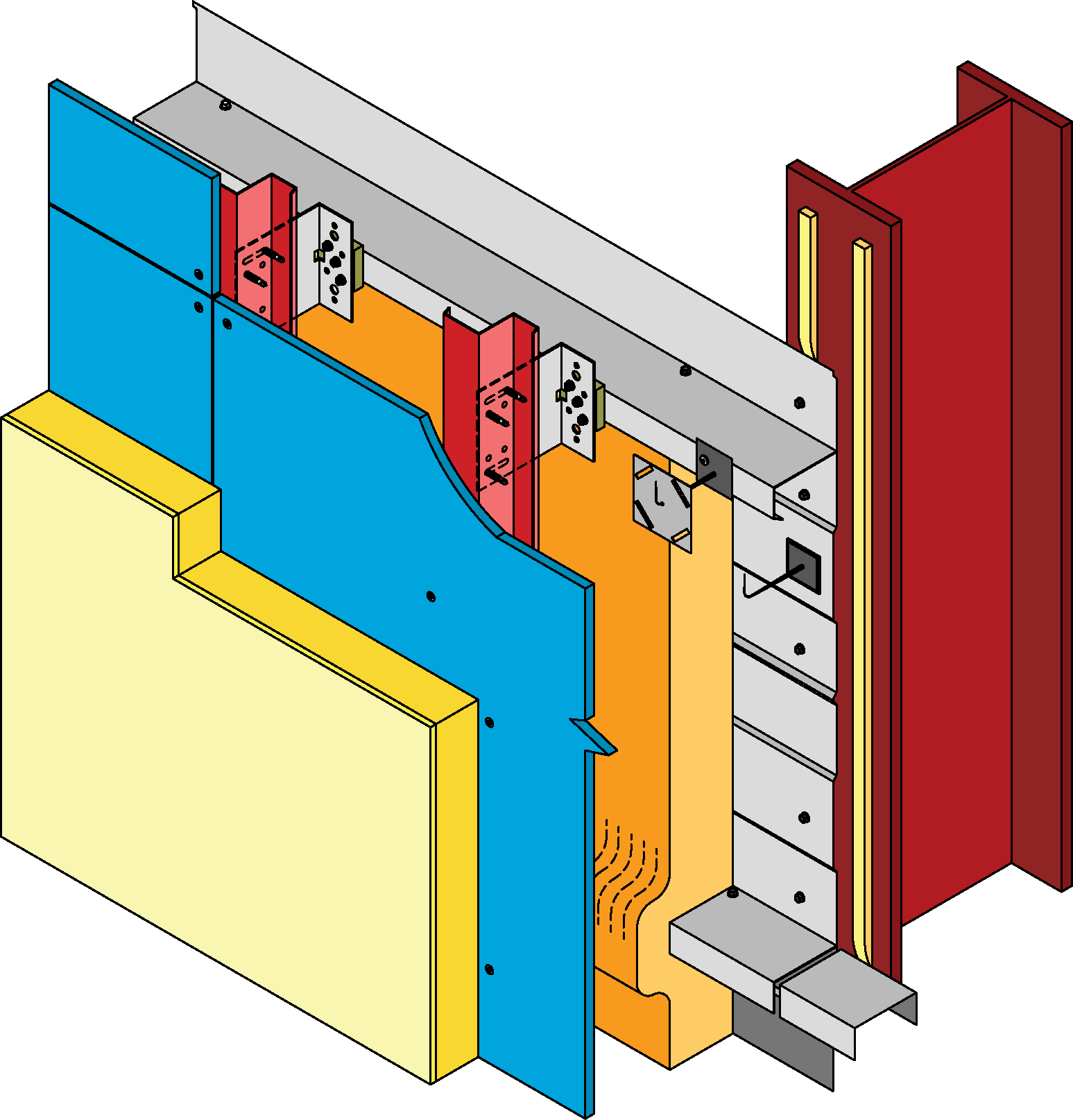
External metal
profile horizontal
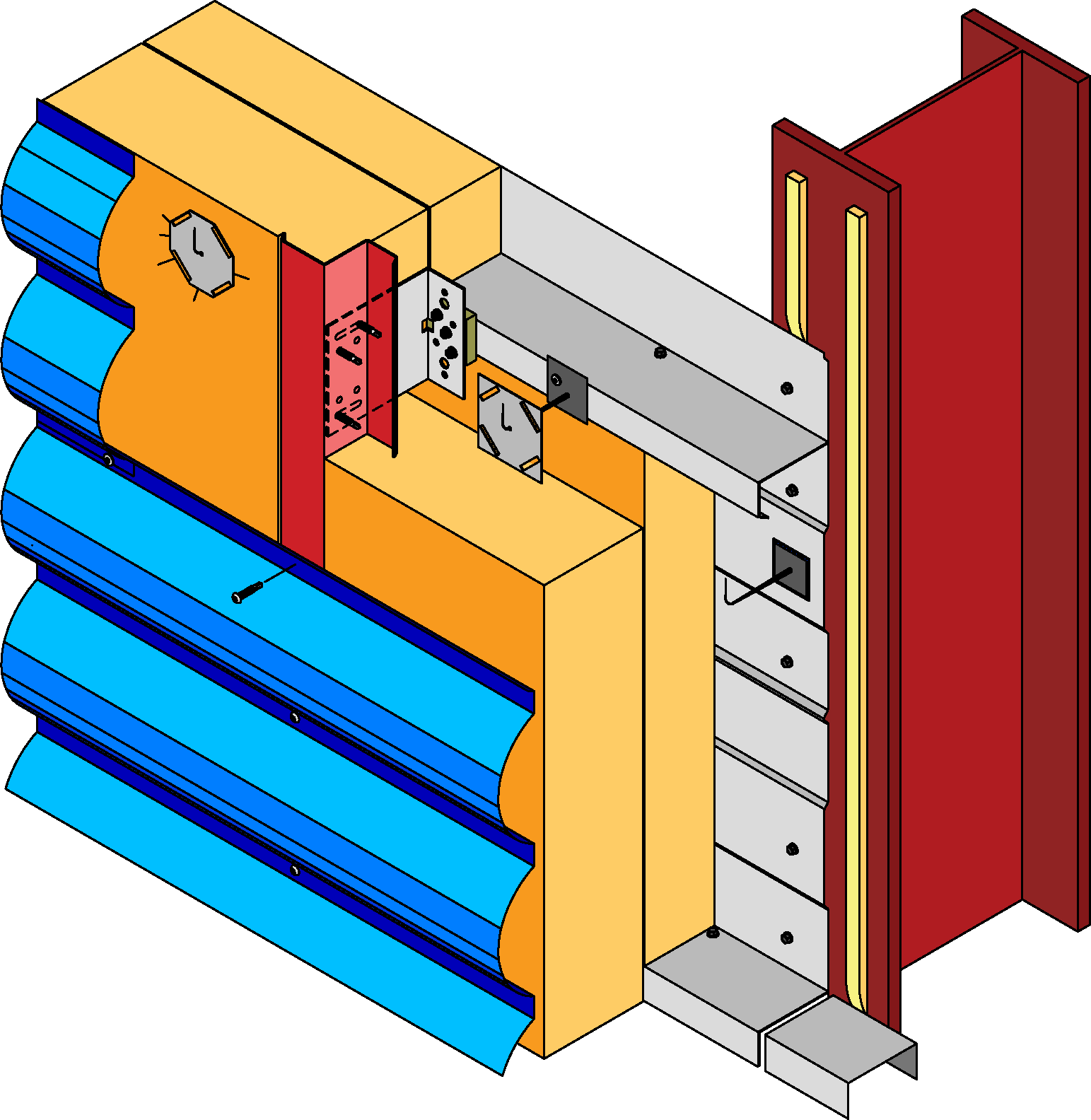
External metal
profile vertical
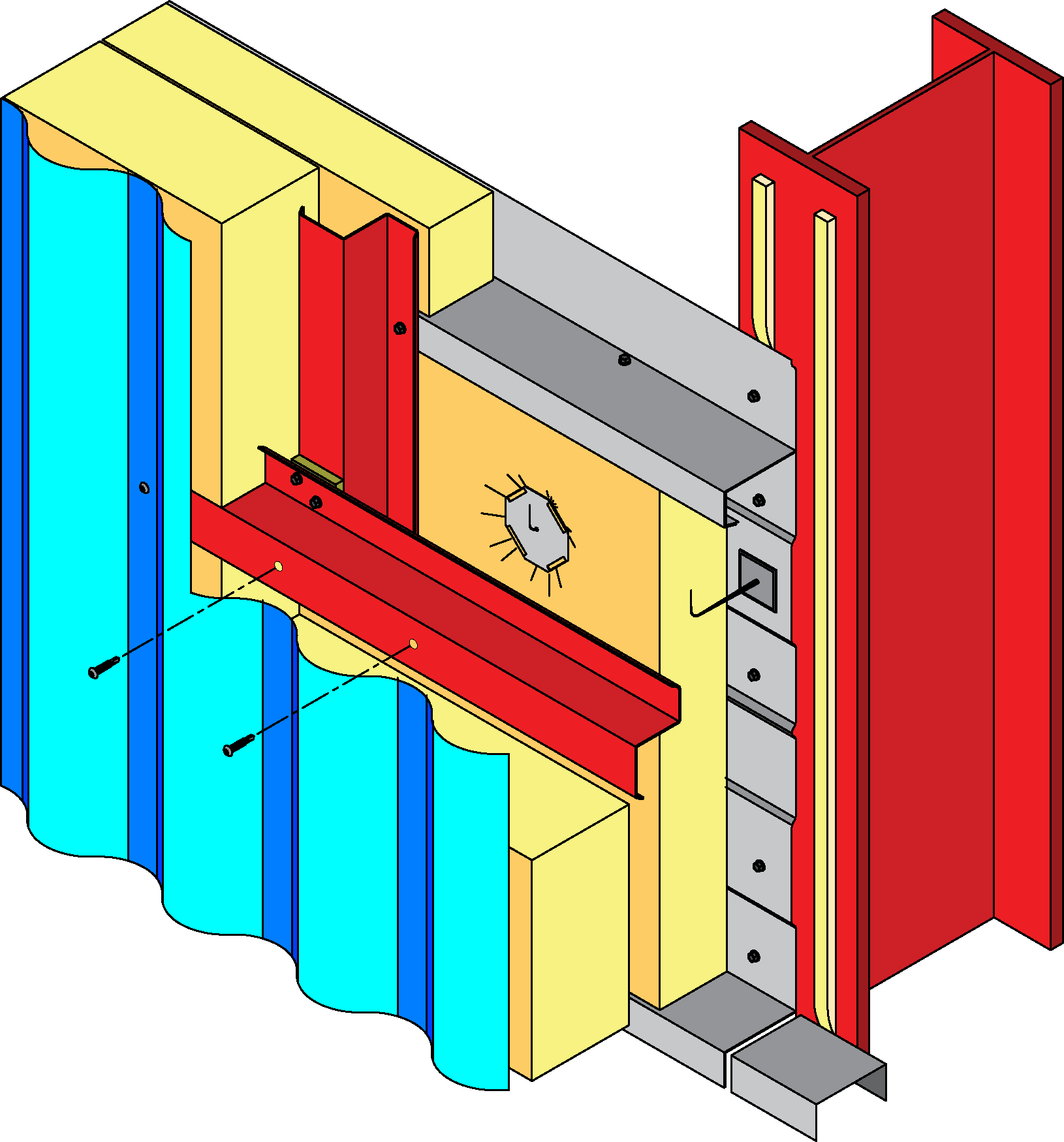
External timber
rainscreen
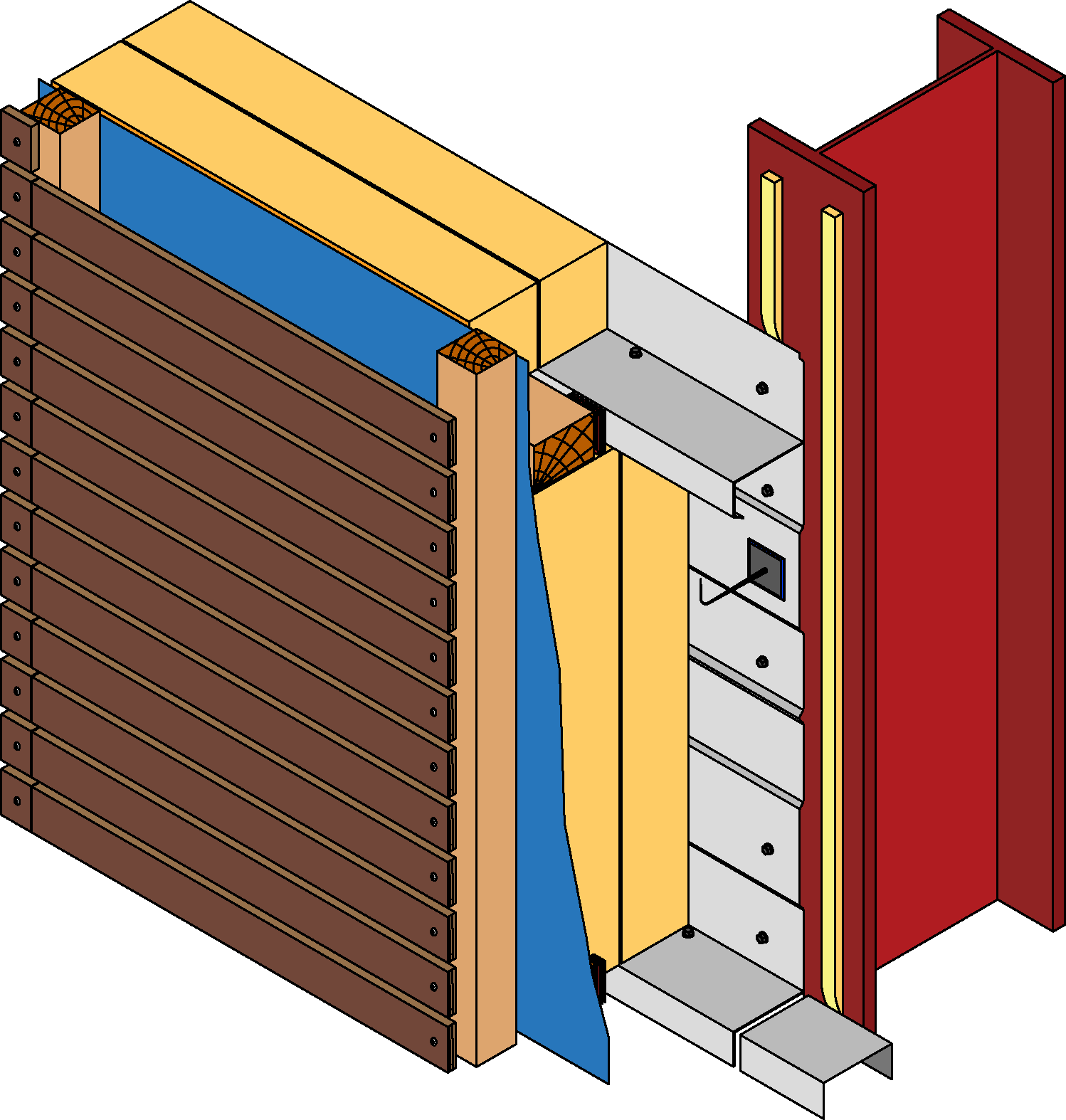
External metal
rainscreen
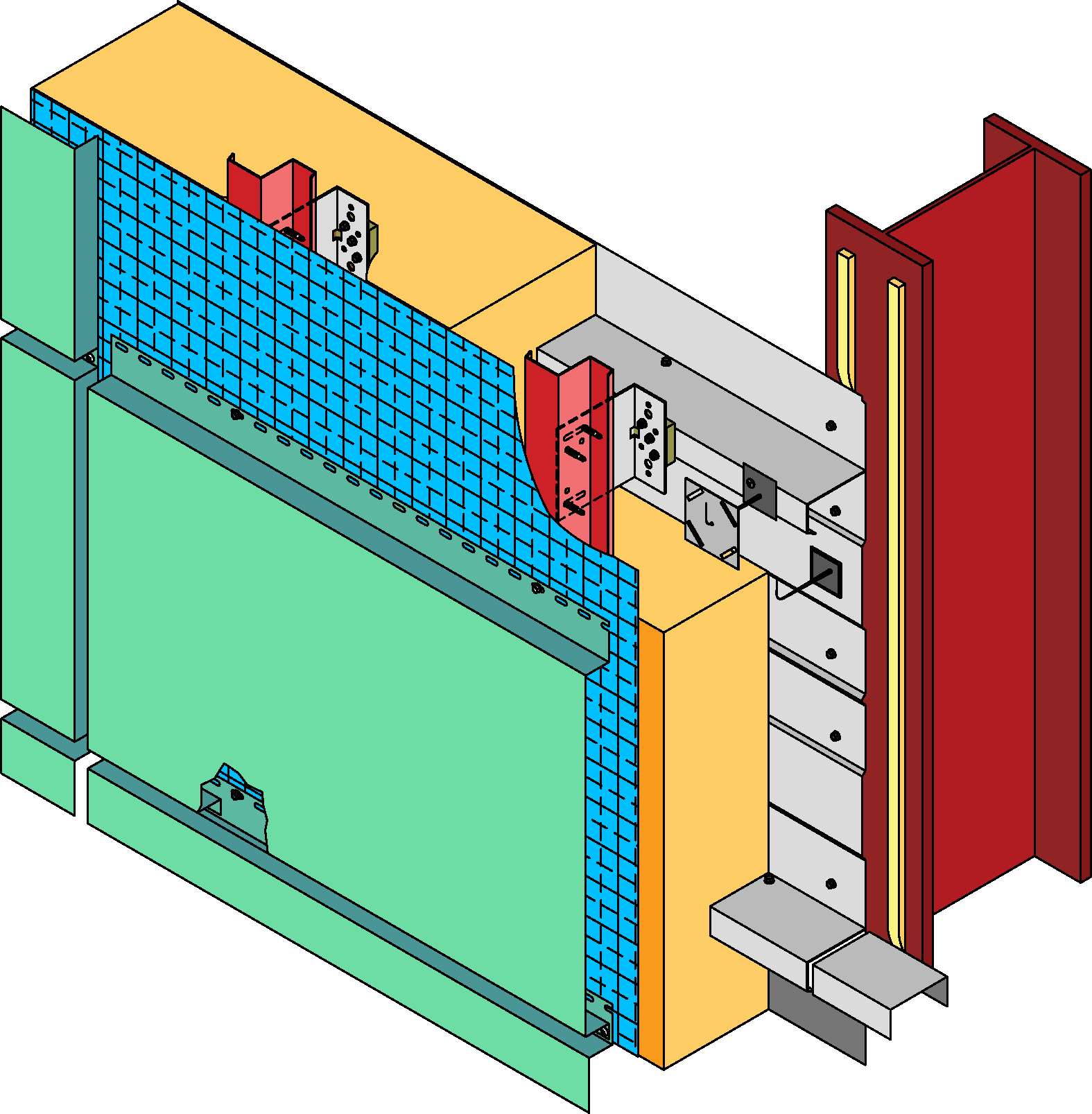
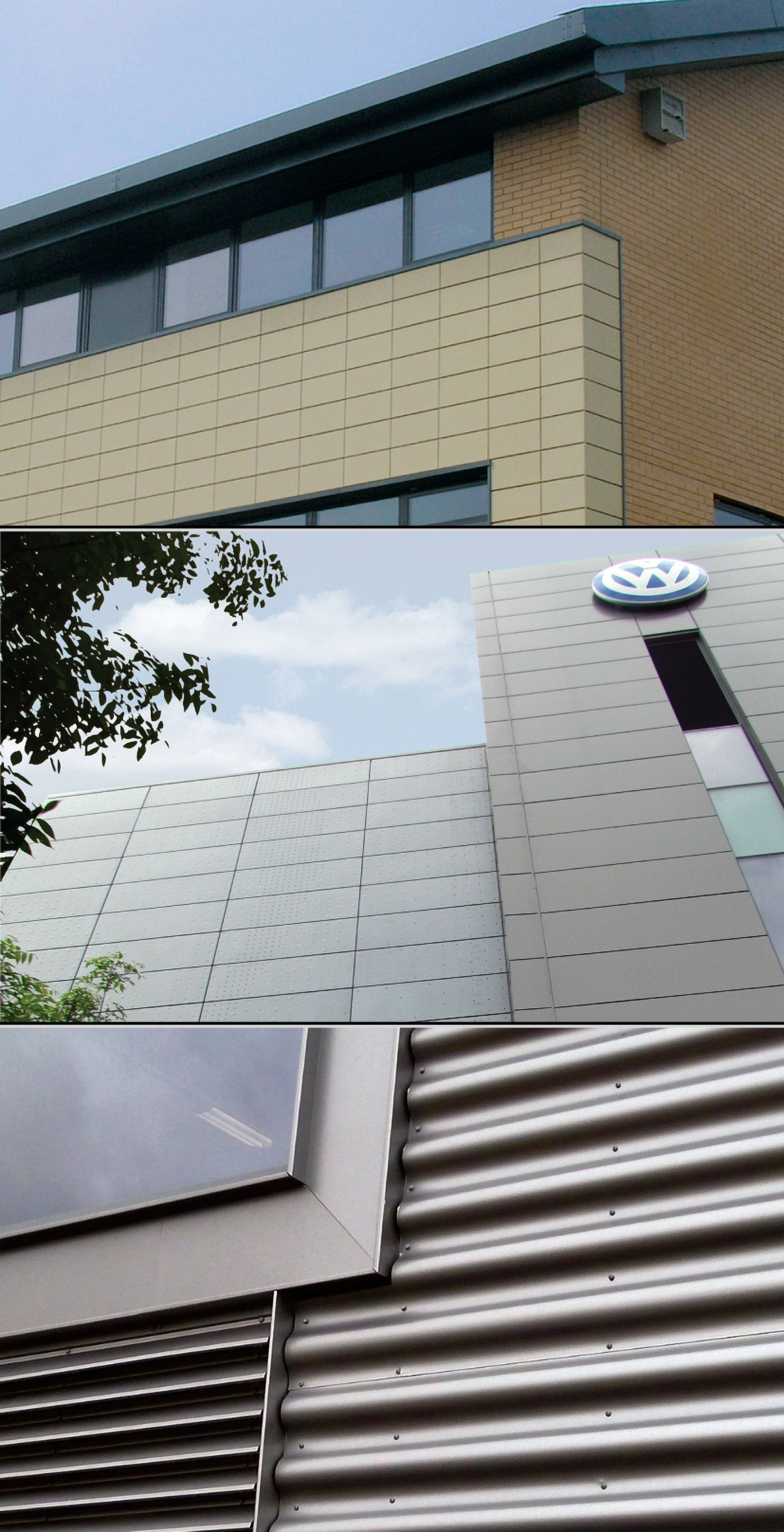
Through-Wall Engineering™
Architectural Profiles Limited, designers and manufacturers of structural systems and cladding options for the building envelope, have introduced their 'Through-Wall Engineering'™ with 'full responsibility' for the system design.
Through-Wall Engineering™ brings together two other ground breaking APL structural systems, StrongBak™ Structural Wall Framing System and APL Energi System™ for roofs and walls, which together provide a system which are proven to be the fastest route to building closure and air seal with one of the most energy efficient envelope constructions and probably the most cost efficient as well – and one which leaves the architect/designer with only the inner skin and the outer cladding to select, both of which APL include in their 'Through-Wall' project design.
APL 'Through-Wall Engineering'™ is a development in direct response to the current construction environment where pressure on budgets and energy efficiency, i.e. the demand for 'more for less', is forcing system designers to rethink conventional construction methodology and come up with simpler and more efficient ideas….. APL 'Through-Wall Engineering'™ is precisely that.

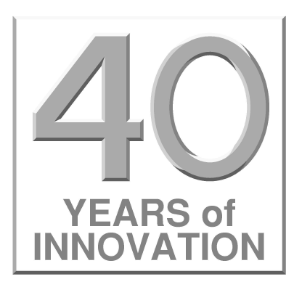

Architectural Profiles Limited, 53b Crockhamwell Road, Woodley, Reading, Berkshire, RG5 3JP
www.archprof.co.uk | email: info@archprof.co.uk | telephone: 0118 927 2424 | fax: 0118 927 2400
Due to current market conditions, products and supporting information may be withdrawn without notice but still shown as being available on the website.
Reg No: 1640903 - Reg Office: 53 Crockhamwell Road, Woodley, RG5 3JP.

